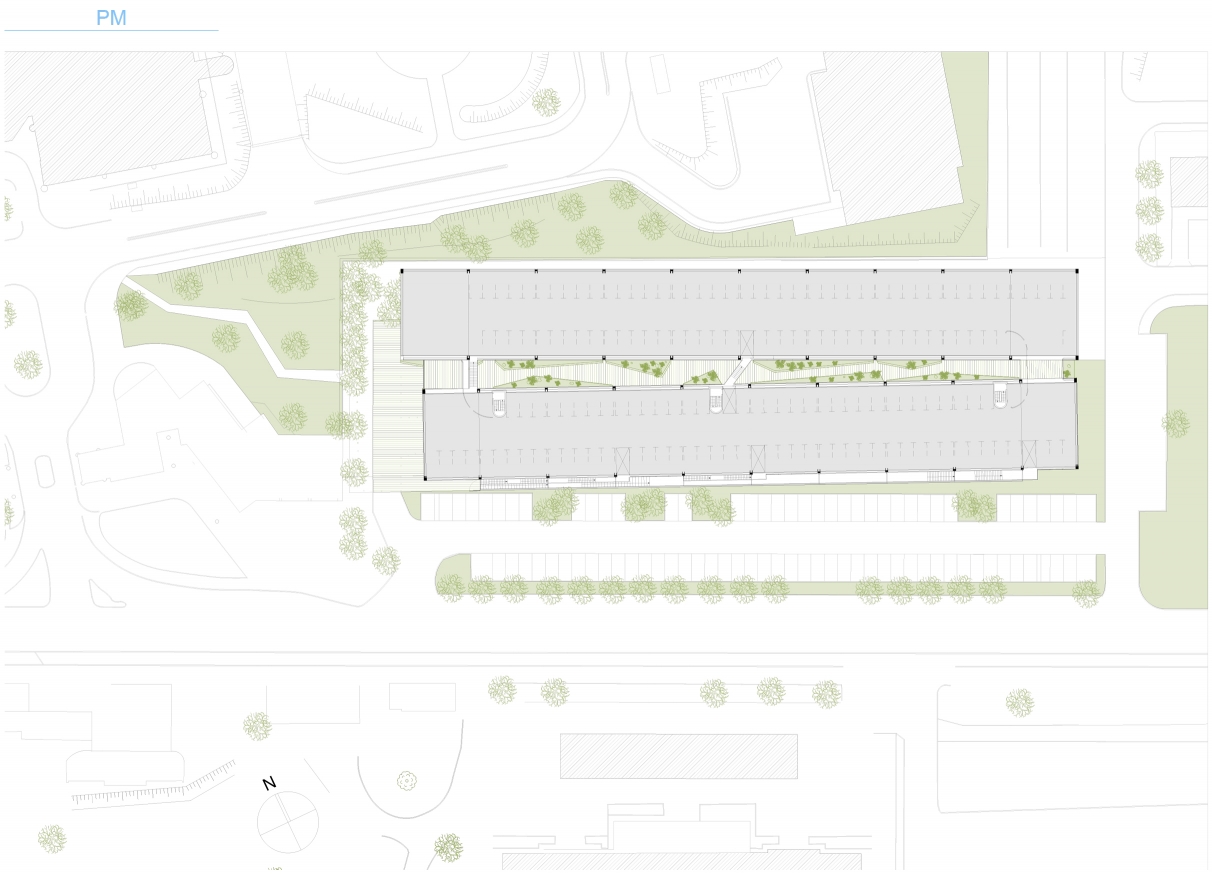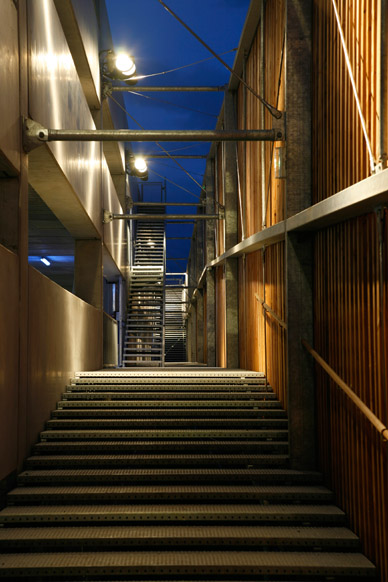La pente du parking est continue, les ruptures de niveaux supprimées. Une configuration qui optimise les surfaces de rampes et réduit l’emprise au sol du bâtiment. Le gain d’encombrement est mis à profit pour apporter de la lumière naturelle au centre du bâtiment, un vide utile au désenfumage des plateaux.
Livraison 2006
Centre Hospitalier, maître d’ouvrage
ICADE G3A, maître d’ouvrage délégué
19 113 m² SHOB
4,9 M€
Architectes :
Hubert & Roy architectes
Collaborateurs :
Thomas Adamski chef de projet, Michael Hackspill, Franck Régis
Équipe de maîtrise d’œuvre :
ARVAL, architectes associés
Arnaud Hug, Paysagiste.
Vincent Thiesson, conception lumière
BETOM, MANING bet
ALTO Marc Malinowsky, consultant structure



